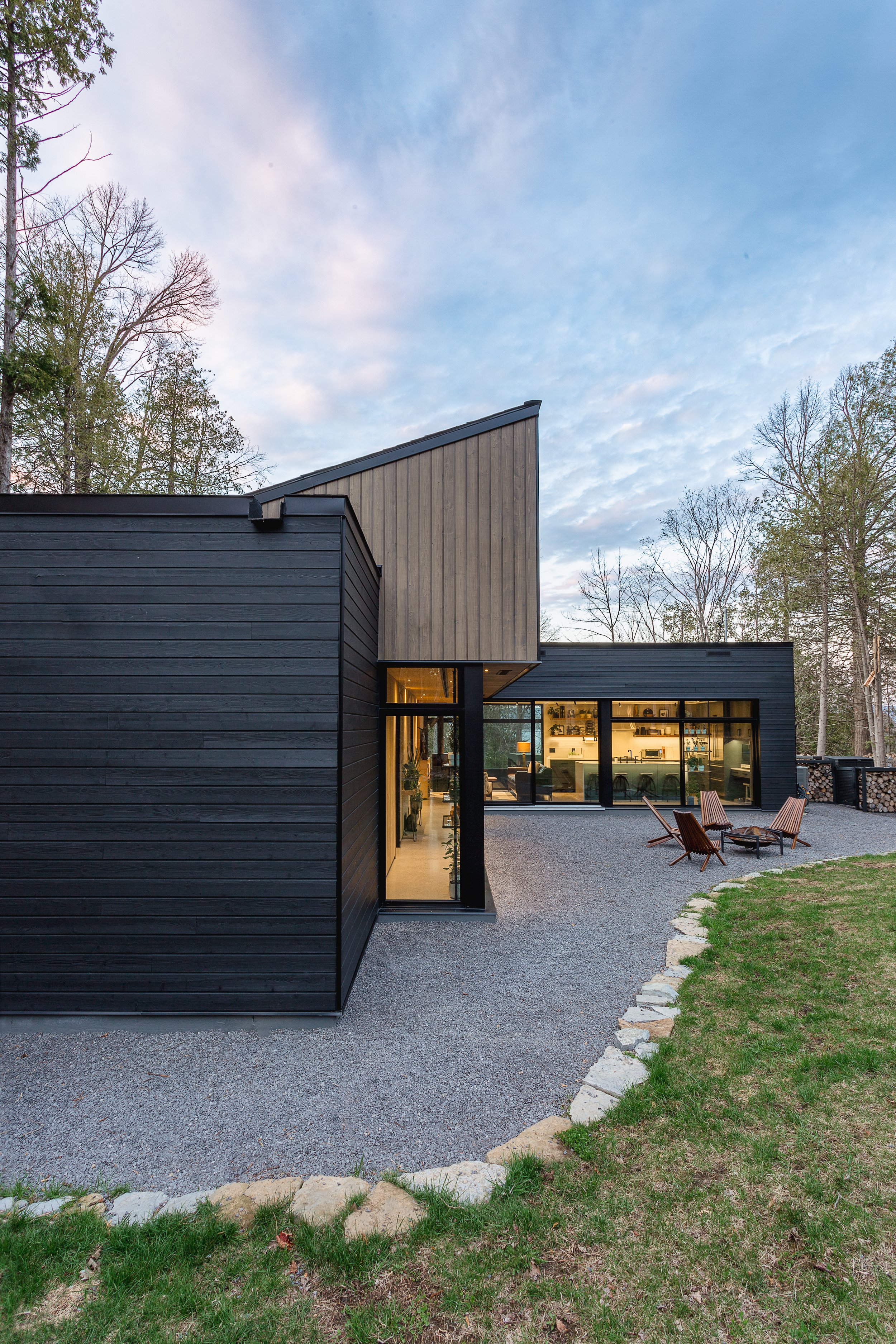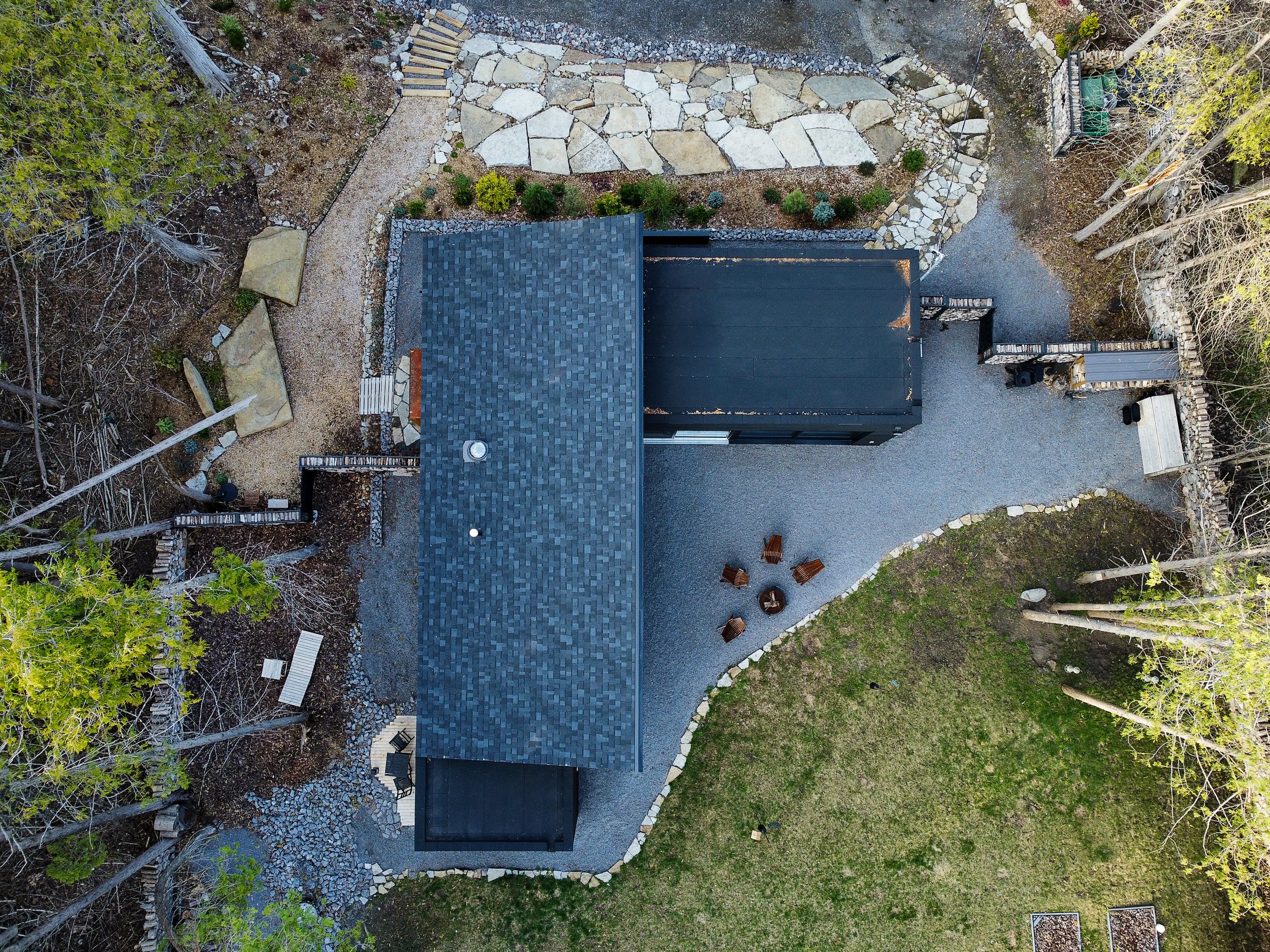/
1
2
3
4
5
6
7
8
9
10
11
12
13
·
·
·
·
·
·
·
·
·
·
·
·
·

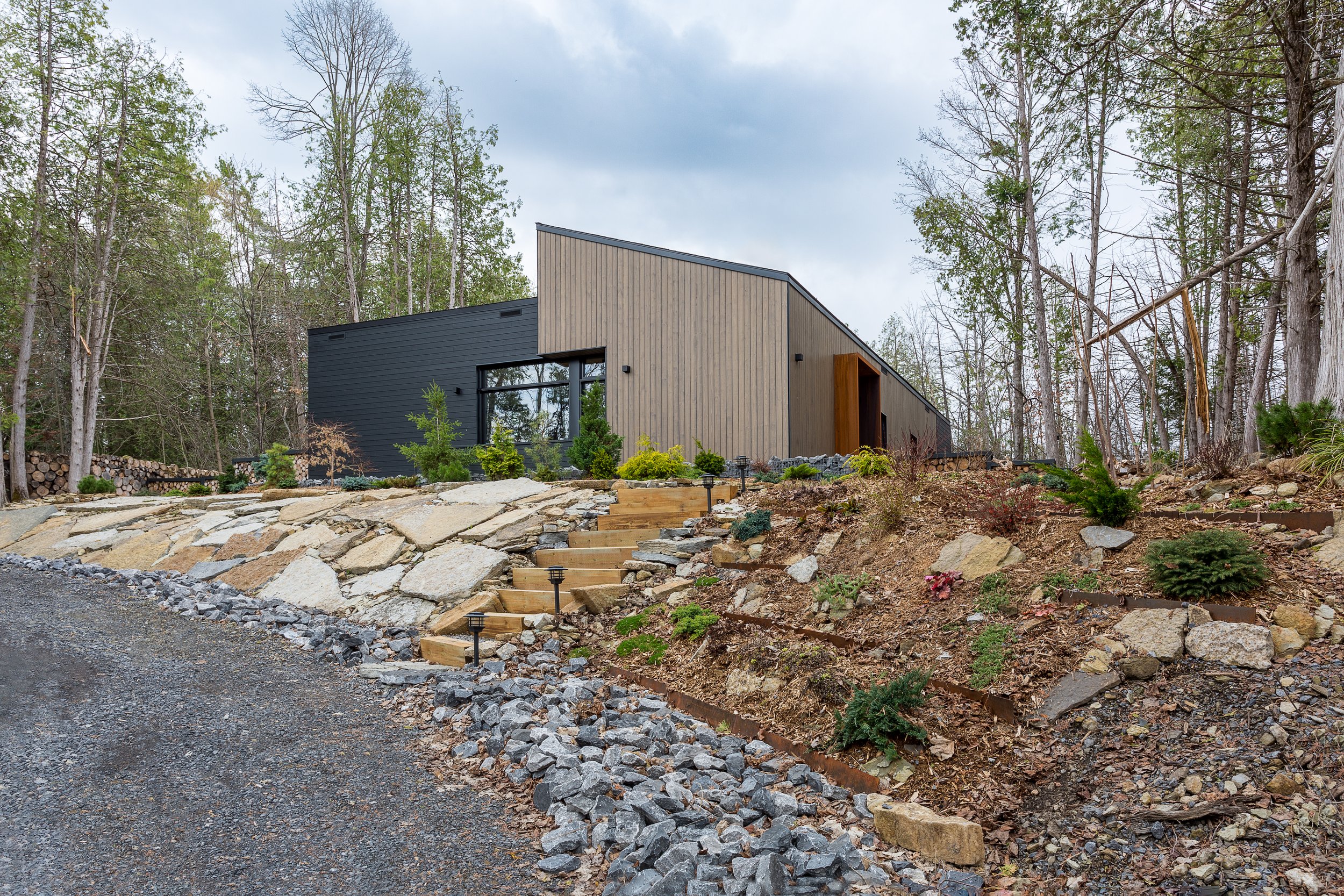
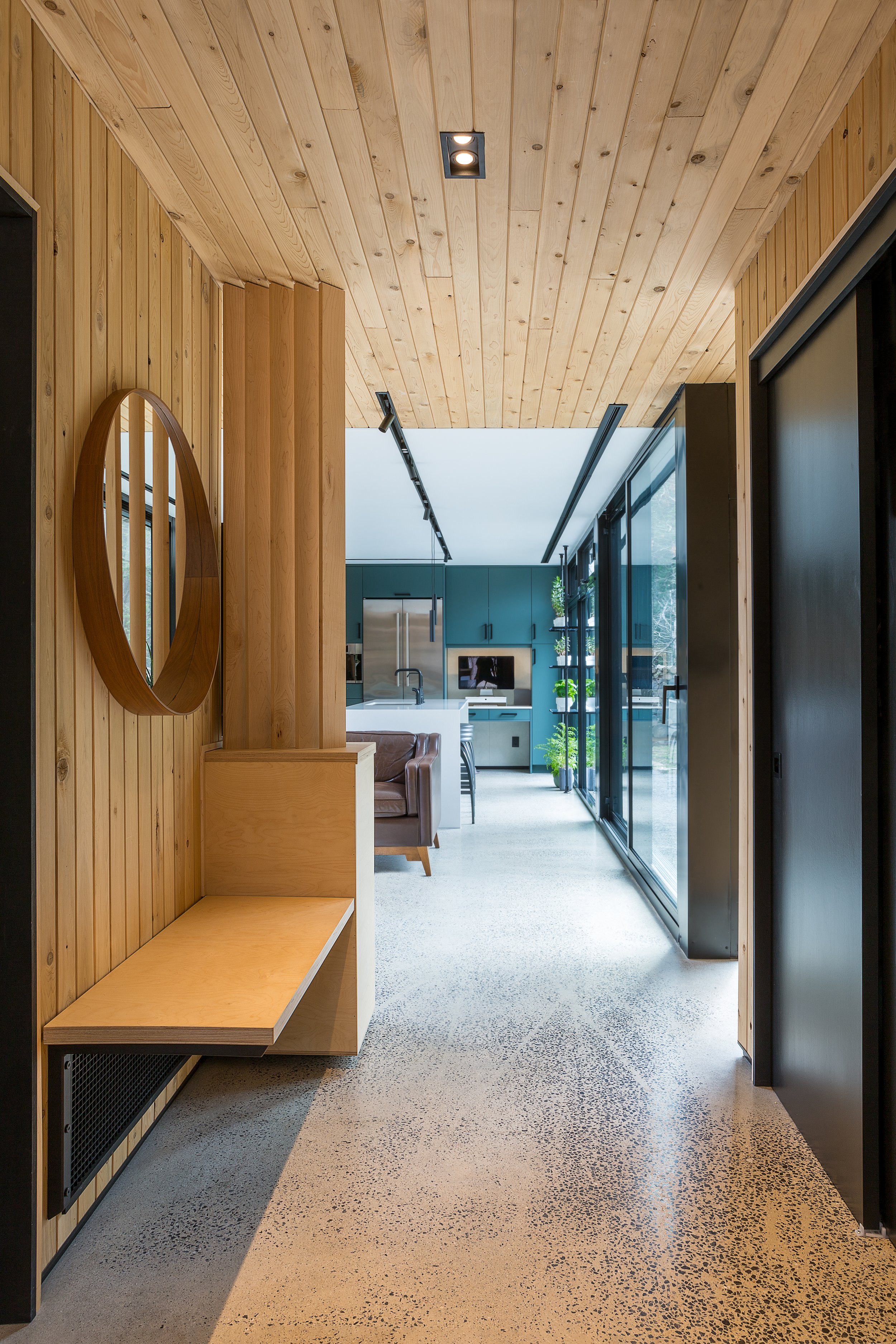
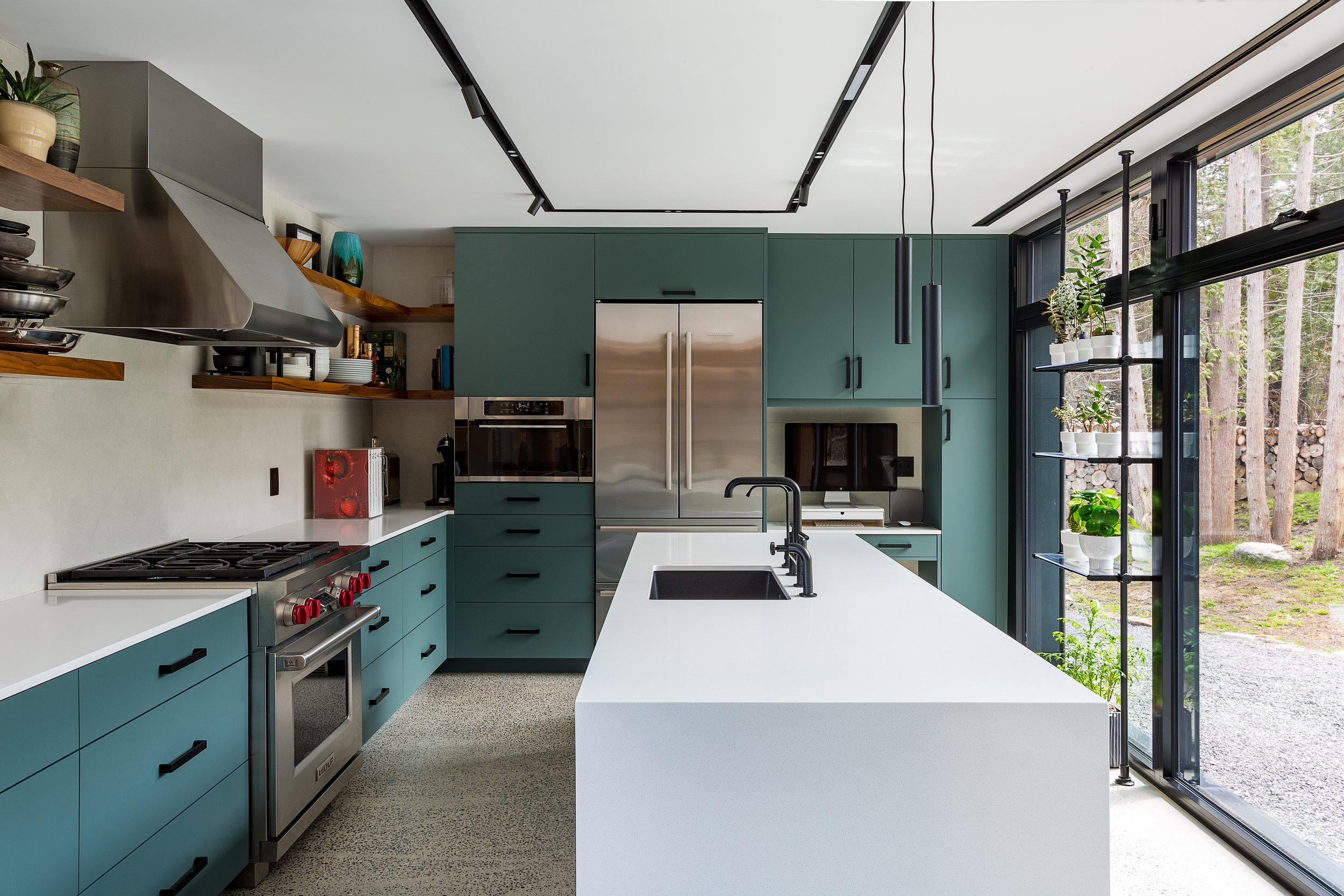
![Thoughtfully placed in the forested escarpment on Canadian Shield, this decidedly small bungalow [<1000 sq.ft.] became an exercise in privatizing necessary functions, while yielding the majority of the floorplate to the home’s L-shaped circulatio](https://images.squarespace-cdn.com/content/v1/5259e633e4b06e05e7ccb2cf/1690228773577-Y8TTXA1GHQI1SNKIOPFH/PLOTNONPLOT-Modern+Interior.jpg)



