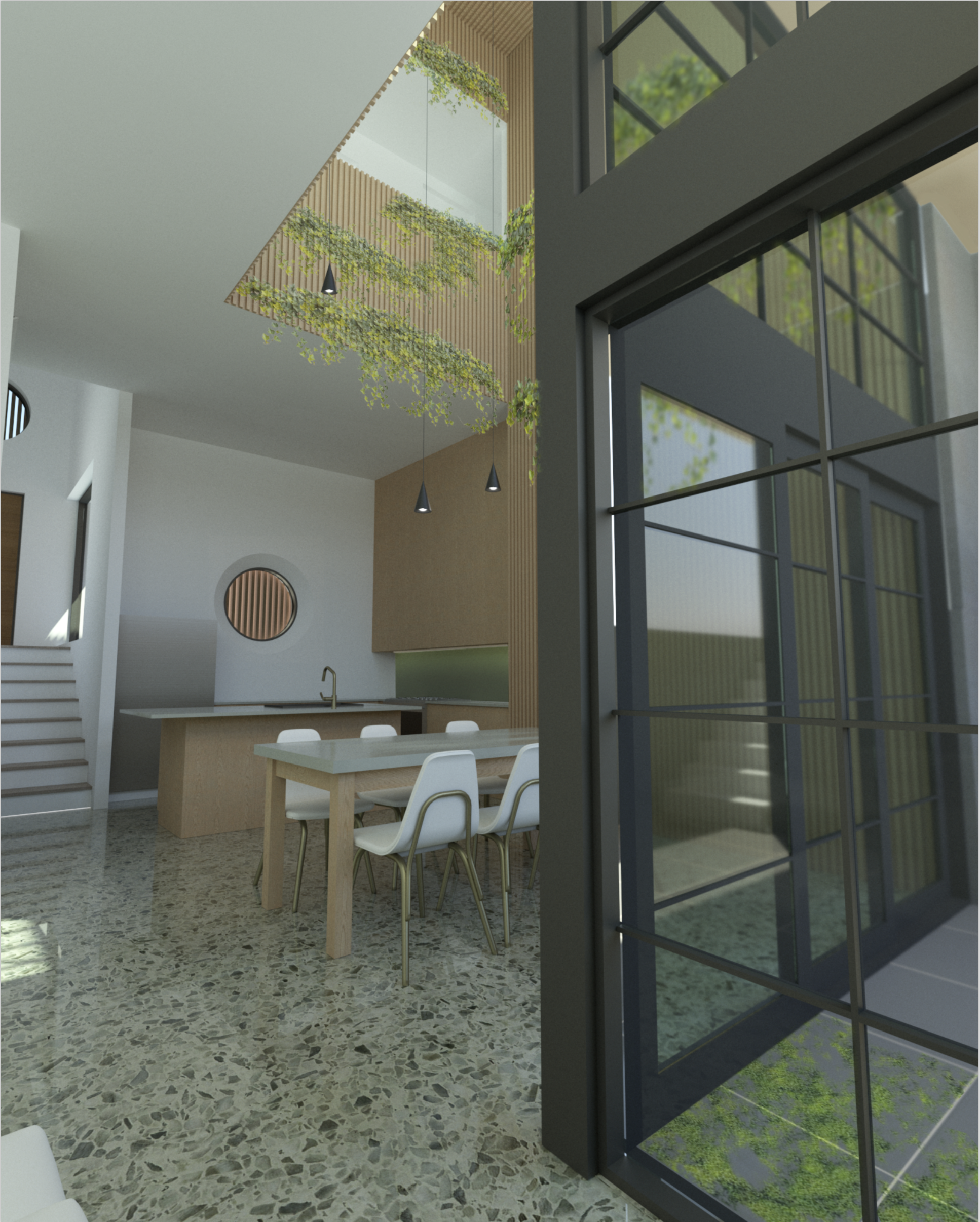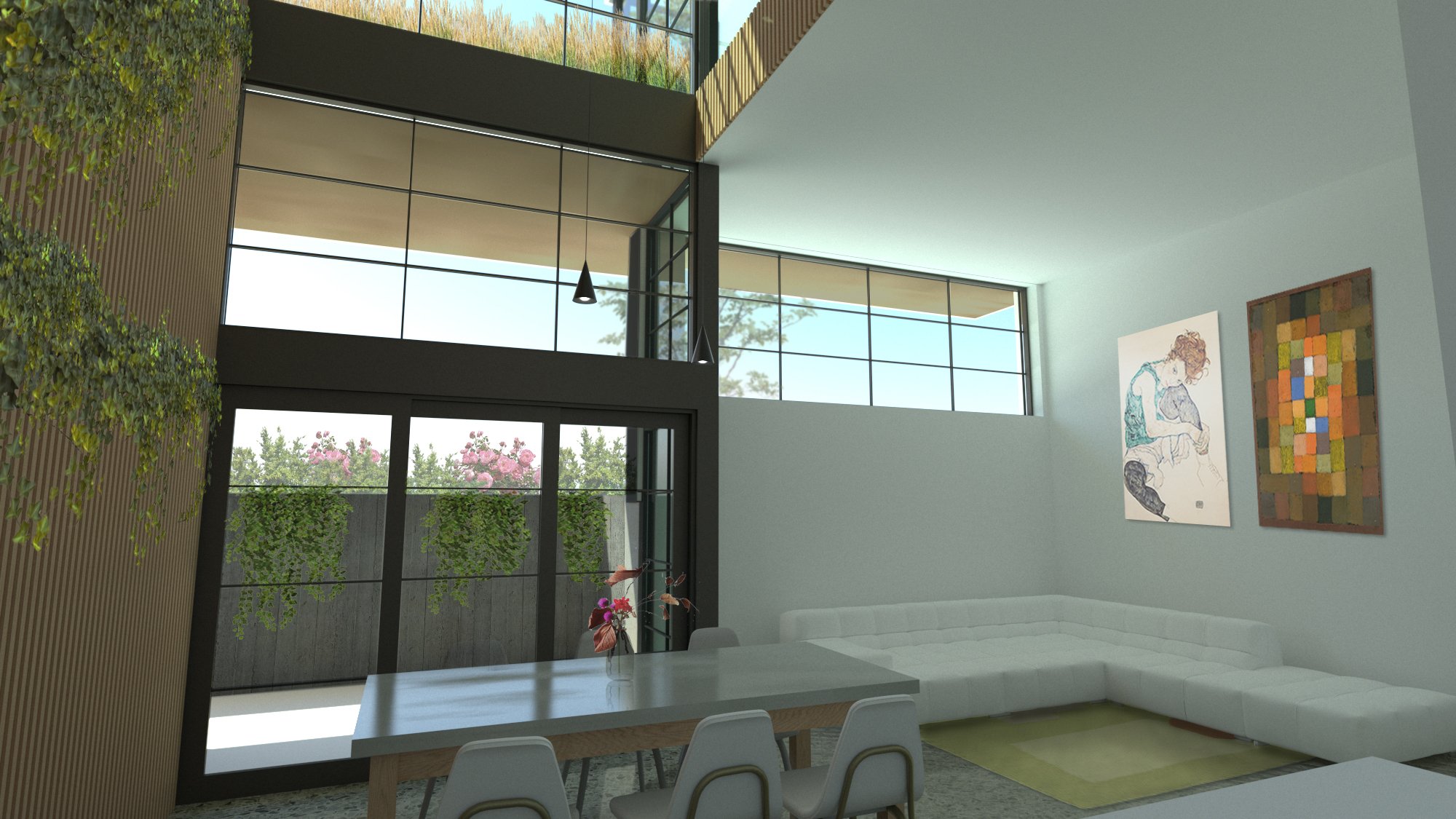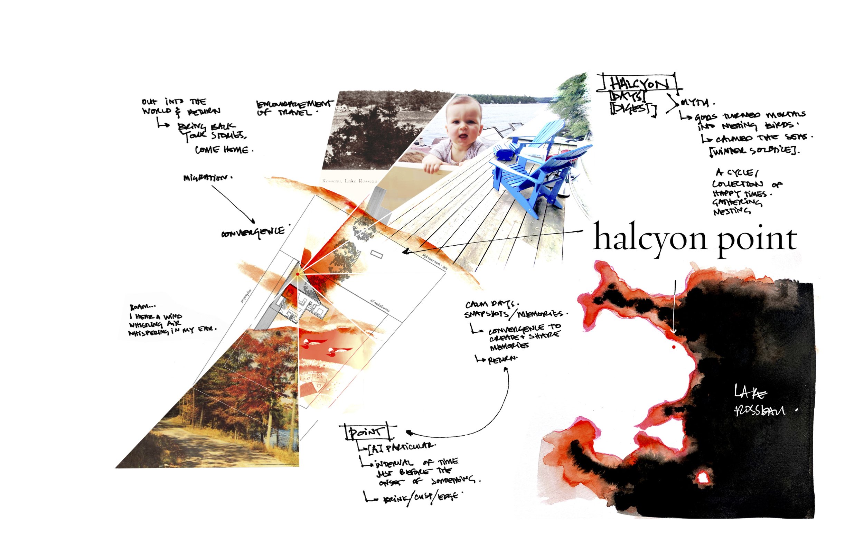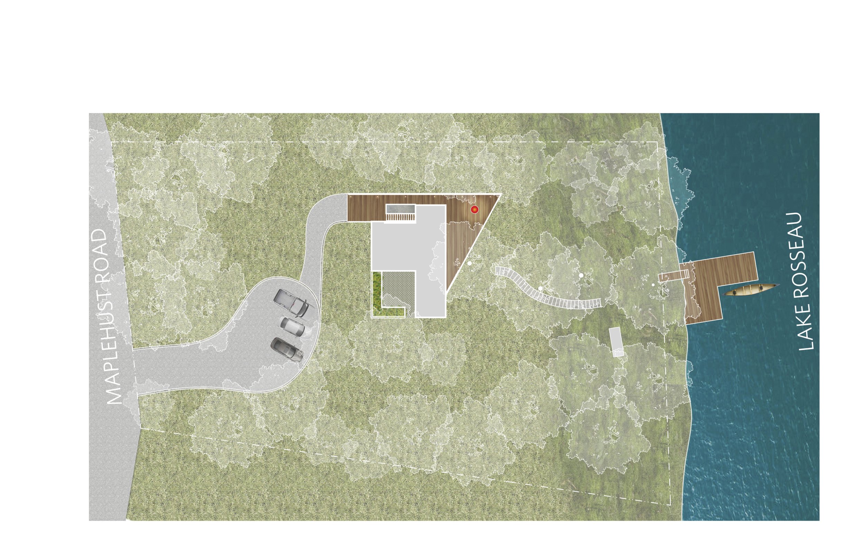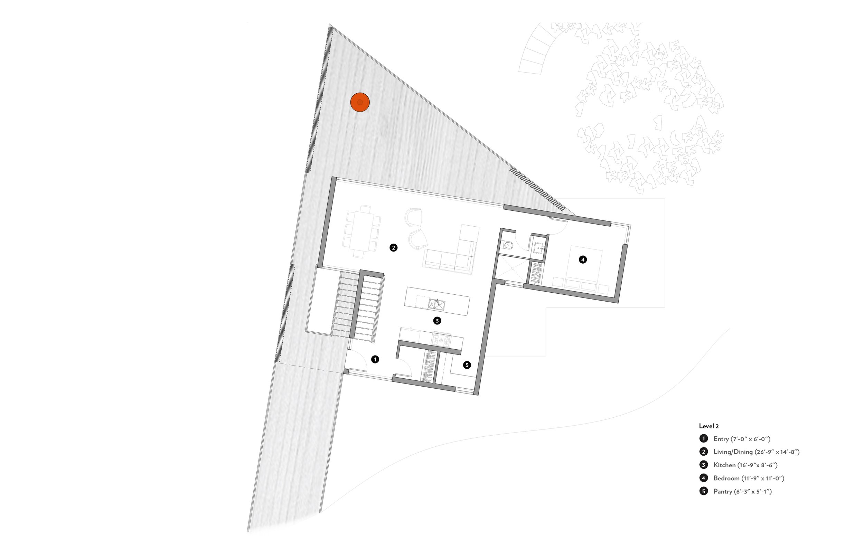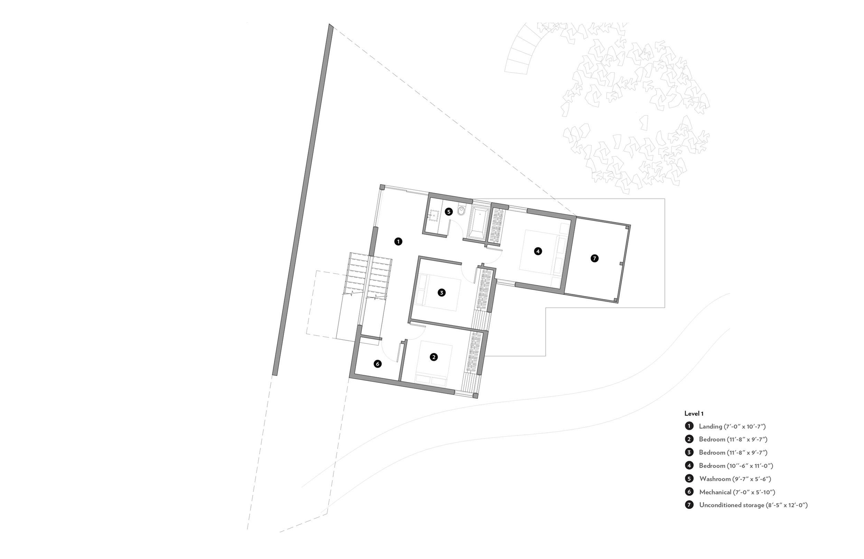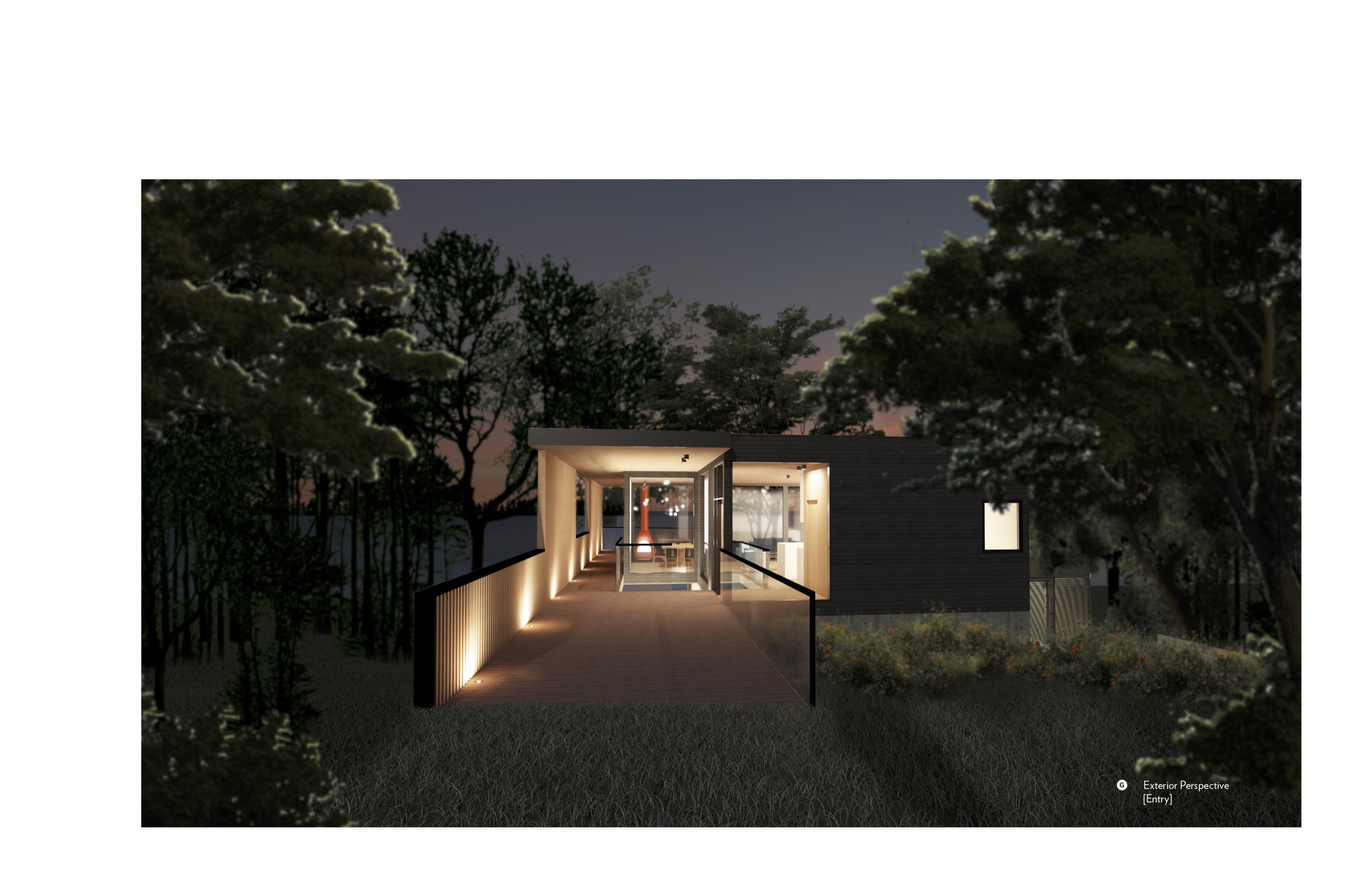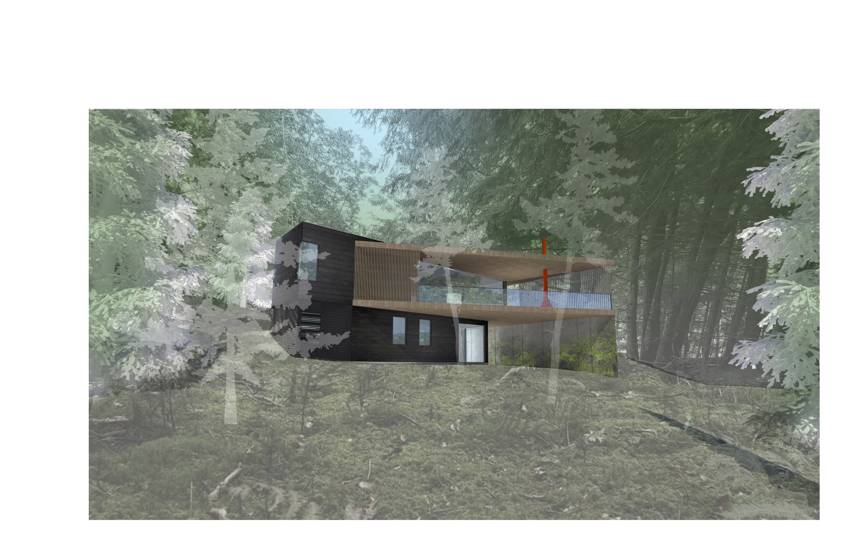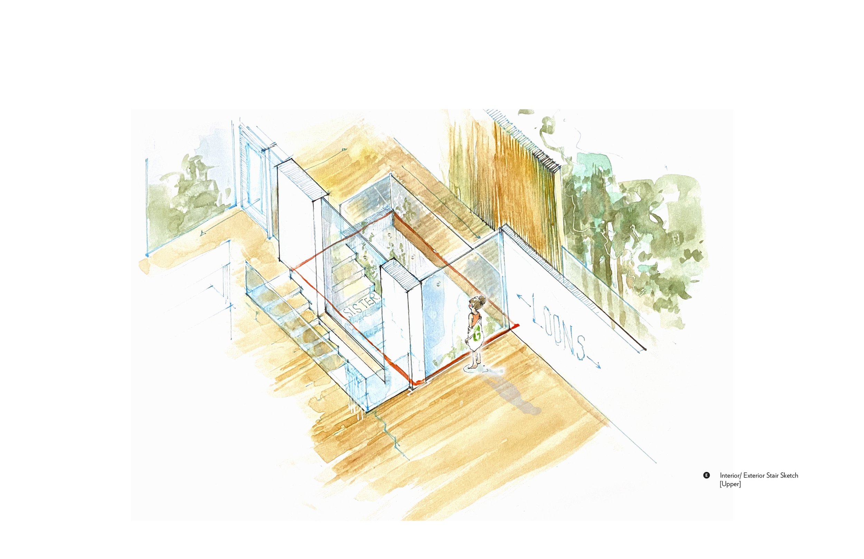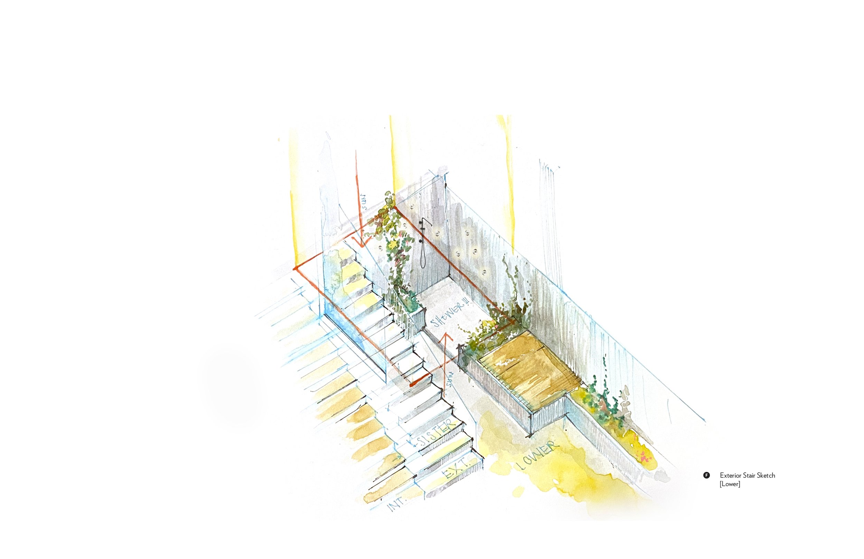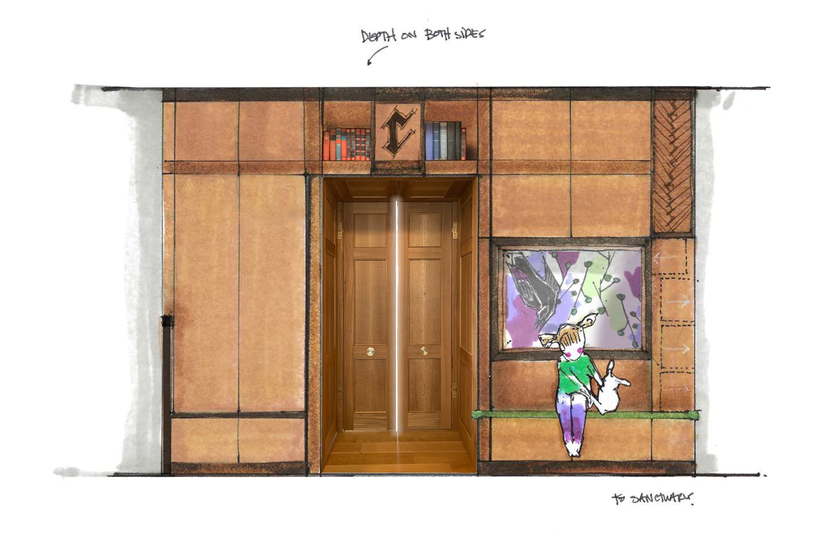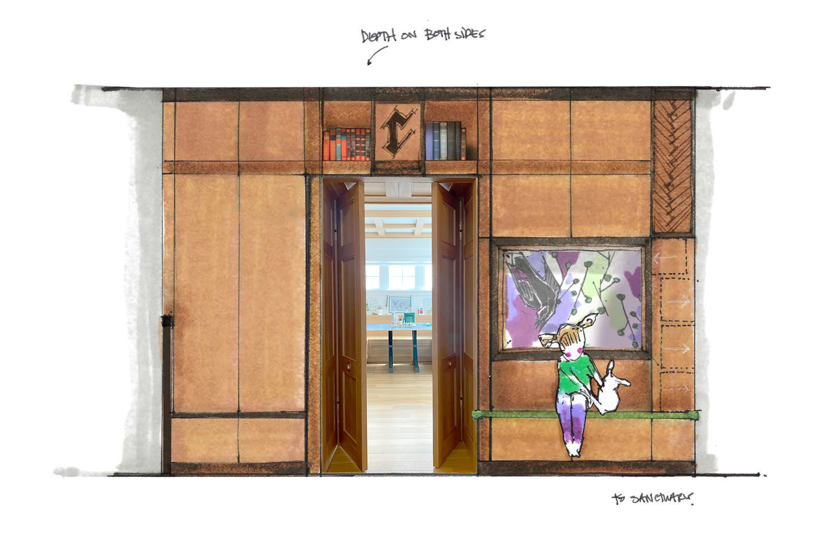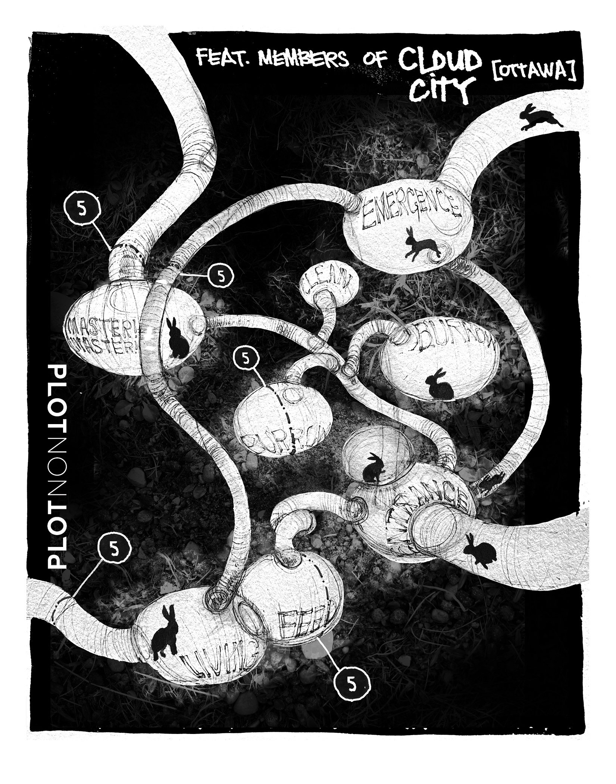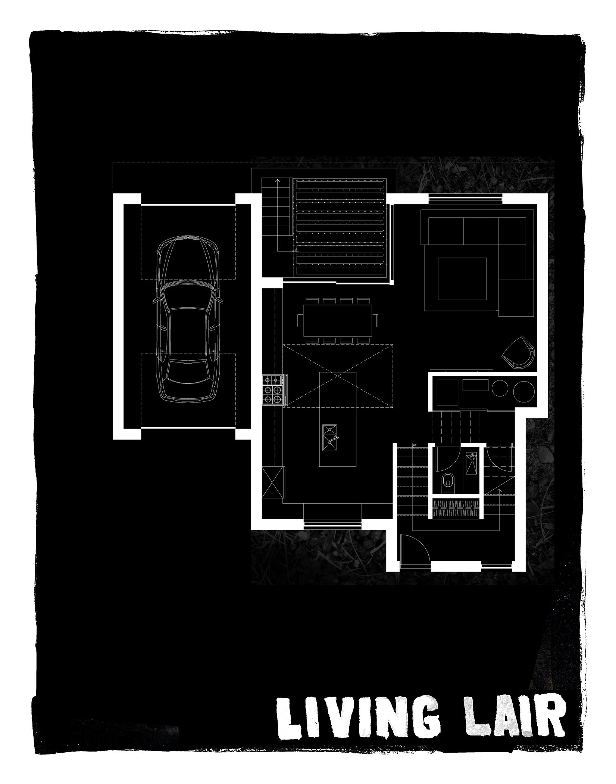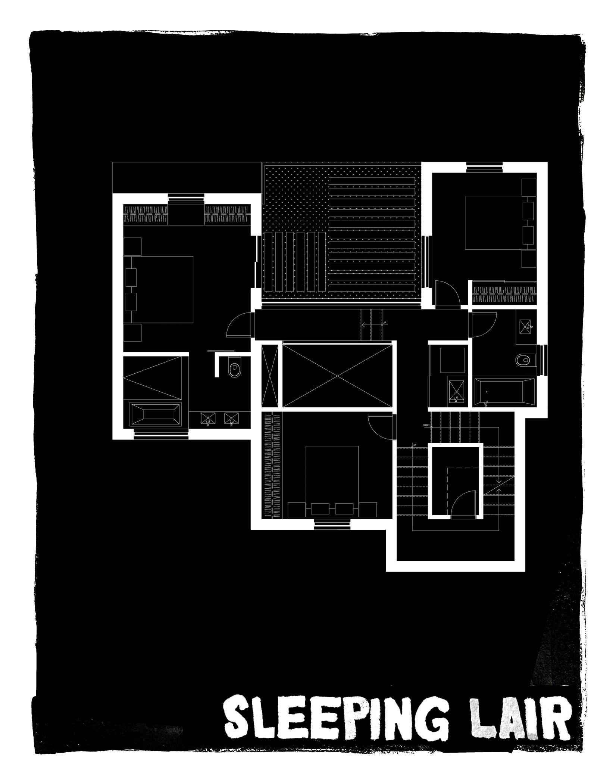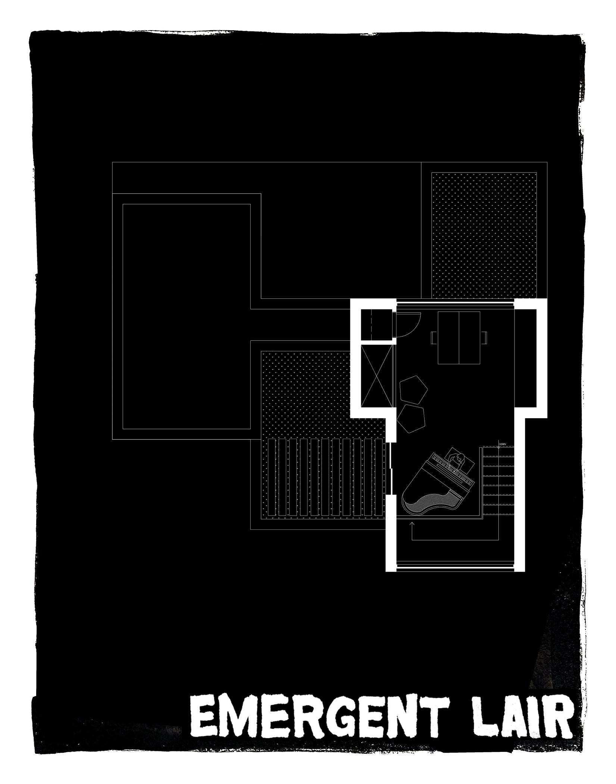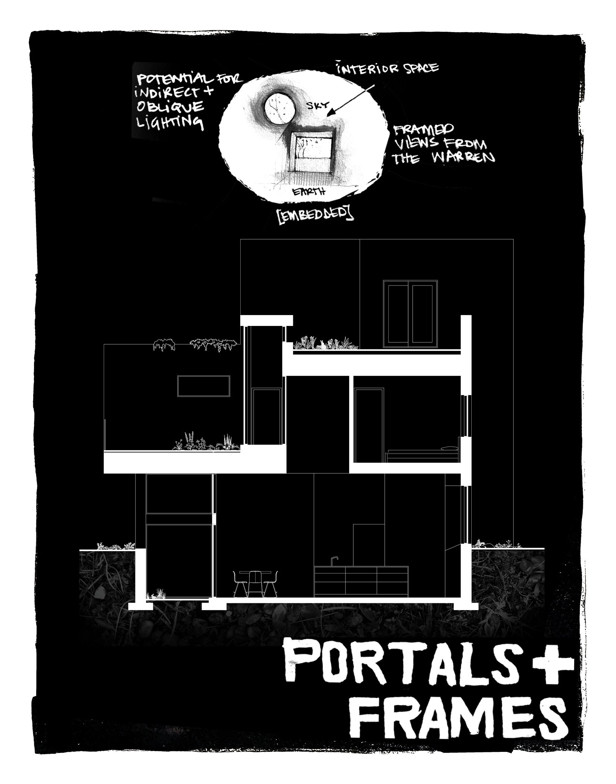The unique interior design of the Warren in Ottawa focuses on a minimal palette that includes warm wood slat walls and exposed concrete floors. The home features a large, light-filled void that extends through the centre of the home allowing southern light to reach deep into the living spaces of each floor and permeate through various portals, becoming the feature space of the house. Natural wood features and detailing bring warmth to the interconnected spaces of the home, allowing light and shadow to play upon its textures.


